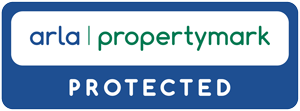Elm Drive, Walsham-le-willows : £91,000
SHARED OWNERSHIP – 35% Share Available. GD Estates are delighted to offer for sale a 35% share in this fantastic three-bedroom semi-detached property in the popular village of Walsham-le-Willows. The internal accommodation comprises three bedrooms, a living room, a dining room, a kitchen, a cloakroom, and a family bathroom. Externally, the property benefits from a…
Owners may have the opportunity to increase the share they own in the property through 'staircasing'.
LOCATION The picturesque village of Walsham-Le-Willows lies approximately 10 miles from Bury St Edmunds and boasts a range of local amenities including a local pub, village hall, Primary School and village shop.
The area is well-connected by road, making it convenient for commuters while retaining a peaceful, rural atmosphere.
ENTRANCE HALL The property is entered via composite door into the spacious internal hallway. Stairs to the first floor. 1x radiator. Access to;
KITCHEN 9' 6" x 7' 10" (2.9m x 2.4m) Boasting a range of wall-mounted and under-counter cabinets beneath roll-edge granite effect worktops with complimentary tiled splash-backs. Inset stainless steel sink 1/2 with drainer and mixer tap over. Intergrated electric oven and hob with extractor over. Space and plumbing for dishwasher/washine machine. Space for Fridge-freezer. Wall-mounted boiler. Woodne frames double glazed window to front aspect. 1x radiator.
LIVING ROOM/DINER 16' 0" x 13' 9" (4.9 (max)m x 4.2 (max)m) Light and airy living room with plentiful space for living room suite and dining room table and chairs. uPVC part glazed door door to rear garden. Large understairs storage cupboard. Electric fire. 1x radiator.
LANDING Spacious landing providing access to all first floor accomodation. Airing cupboard. Loft hatch.
BEDROOM 1 10' 9" x 8' 10" (3.3m x 2.7m) Double bedroom with built in wardrobes with sliding doors. Wooden framed double glazed window to front aspect. 1x radiator.
BEDROOM 2 10' 9" x 8' 6" (3.3 (max)m x 2.6 (max)m) Wooden framed double glazed window to rear aspect. 1x radiator.
BEDROOM 3 6' 10" x 6' 6" (2.1 (max) m x 2 (max)m) With build in wardrobe with sliding mirror doors. Wooden framed double glazed window to rear aspect. 1x radiator.
FAMILY BATHROOM 6' 10" x 5' 6" (2.1m x 1.7m) Three piece white suite comprised of paneled bath with electric shower over and tile surround, low level WC and pedestal wash hand basin. Obscure wooden framed double glazed window to front aspect. 1x radiator.
EXTERNALLY Externally the property boasts a fully enclosed rear garden with large patio, lawn area, oil tank and rear access to allocated parking.
TENURE The property is leasehold, and will be sold with vacant posession.
LEASE INFORMATION 35% share available.
A new purchaser has the option to purchase up to 80% of the property.
Property value: £260,000.
Monthly rent inclusive of service charge for 2024/2025: £467.93
A lease of 99 years was granted on 1st April 2009.
SERVICES Mains services are connected including oil, water, electricity and drainage. Oil fired centeral heating.
Holding Deposits:
A holding deposit, equal to 1 weeks rent, is payable upon the start of the application.
Successful Applications - any holding deposit will be offset against the Initial Rent and Deposit, with the agreement of the payee.
Fees, payable in accordance with the Tenant Fees Act 2019:
Unpaid Rent: Interest at 3% above the Bank of England Base Rate from Rent Due Date until paid in order to pursue non-payment of rent. Please Note: This will not be levied until the rent is more than 14 days in arrears.
Lost Key(s) or other Security Device(s): Tenants are liable to the actual cost of replacing any lost key(s) or other security device(s). If the loss results in locks needing to be changed, the actual costs of a locksmith, new lock and replacement keys for the tenant, landlord any other persons requiring keys will be charged to the tenant. If extra costs are incurred there will be a charge of £15 per hour (Inc. VAT) for the time taken replacing lost key(s) or other security device(s).
Variation of Contract £50 (Inc. VAT) per agreed variation. (To cover the costs associated with taking landlord´s instructions as well as the preparation and execution of new legal documents)
Change of Sharer £50 (Inc. VAT) per replacement tenant or any reasonable costs incurred if higher. (To cover the costs associated with taking landlord´s instructions, new tenant referencing and Right-to-Rent checks, deposit registration as well as the preparation and execution of new legal documents.
Early Termination: Should the tenant wish to leave their contract early, they shall be liable to the landlord´s costs in re-letting the property as well as all rent due under the tenancy until the start date of the replacement tenancy. These costs will be no more than the maximum amount of rent outstanding on the tenancy.
Deposit:
A deposit equal to 5 weeks rent (6 weeks rent, where the annual rent greater than £50,000.00). The deposit and first month’s rent is payable once the references have been passed and before the tenancy begins.
GD Estates is a member of CMP Propertymark, which is a client money protection scheme, and also a member of TPOS (The Property Ombudsman Service), which is a redress scheme. You can find out more details on the agent’s website or by contacting the agent directly.
Contact Us for more details or to arrange a viewing.



























